Temple and Township

Madurai
The Indian temple is not a building; it is an image, a conception of divinity. While it is both natural and necessary for the image to be projected into a spatial arrangement and concretized by a structural movement, the image does not depend upon such activities for its continuance. The temple is an enclosure to the icon, and centres round the icon. A temple must be built for the icon, and not an icon got ready for the temples, for a temple is really an outgrowth of the icon, an image of the icon. One cannot think of a temple without an idol.
The temple construction process involves several steps. The procedure is cryptically expressed as “Karshanadi Pratisthantam“, meaning beginning with “Karshana” and ending with “Pratistha“. The details of the steps involved vary from one school of Agama to another; but broadly these are the steps in temple construction:
Bhu pariksha: Examining and choosing location and soil for temple and town. The land should be fertile and soil suitable.
Sila pariksha: Examining and choosing material for image
Karshana: Corn or some other crop is grown in the place first and is fed to cows. Then the location is fit for town/temple construction.
Vastu puja: Ritual to propitiate vastu devata.
Salyodhara: Undesired things like bones are dug out and removed.
Adyestaka: Laying down the first stone
Nirmana: Then foundation is laid and land is purified by sprinkling water. A pit is dug, water mixed withnavaratnas, navadhanyas, navakhanijas is then put in and pit is filled. Then the temple is constructed.
Murdhestaka sthapana: Placing the top stone over the prakara, gopura etc. This again involves creating cavities filled with gems minerals seeds etc. and then the pinnacles are placed.
Garbhanyasa: A pot made of five metals (pancaloha kalasa sthapana) is installed at the place of main deity.
Sthapana: Then the main deity is installed.
Pratistha: The main deity is then charged with life/god-ness.
Let us now try to briefly go over some significant stages commonly involved in temple construction, in a summary form.
Sthala (temple site)

The temple construction project begins with the appointment of a team of experts headed by a qualified and an experienced Sthapati, the Acharya, the director for the temple construction project and the Shilpi (sculptor). They are the key figures in the construction of a temple.
The Samarāṅgana-sūtradhāra an encyclopedic work, attributed to the Paramara King, Raja Bhoja of Dhara (1000–1055 AD), spread over 83 Chapters (having more than 7500 Slokas) covers a wide range of subjects like Vastu Vidya ; town planning; residential architecture; temple architecture; sculpture; art of painting ; and mechanical contrivances, the Yantras , such as Vimanas, the flying machines etc.
[For more on the text, please read
Samaràngana: a work on architecture, town- planning, and engineering, by king Bhoja of Dhara (11th century): edited by Mahamahopadhyaya Dr. T. Ganapati Shastri, Ph.D Illustrated. 2 vols. 1924-1925 10-0
The Samarangana Sutradhara, a study, by Mattia Salvini , Mahidol University, Thailand
Drāviḍa Temples in the Samarāṅgaṇasūtradhāra by Adam Hardy]
The Samaràngana-sutradhàra, in its Chapter 44, titled Stapathi-lakshana– enumerates the desire qualities of Sthapati, an architect,
– Sthapati, the architect, should be well-versed in the sciences involving the significance of objects to be created and their specifications. He should know the theory and the practice; he should have the insight and the skill accompanied with procedure.
– That person is said to be an expert in workmanship who knows how to sketch the ground plan, draftsman ship, the horizontal and vertical measurements, the details of ground work of the plot, the 14 kinds of sketch lines, the cutting of the logs and stones etc., and seven kinds of circular sections; well finished joints of the joints and proper demarcation of upper, lower and outer lines.
– A Sthapati should know eight-fold workmanship, the draftsman ship and sketches of various kinds, and variety of carpentry, stone-masonry and gold-smithy. The engineer equipped with these merits invokes respect. One who knows the fourfold engineering with its eight constituents and who is pure in his mind gets status in the assembly of engineers, and is endowed with a long life.
– An architect who has only the book knowledge; but has neglected to apply that knowledge to any construction will faint when called upon to demonstrate his knowledge, `like a cowardly warrior on a battlefield.’
On the other hand, one who is proficient as a builder but has not studied the Shastra will prove to be a blind guide who leads his followers into a whirlpool.
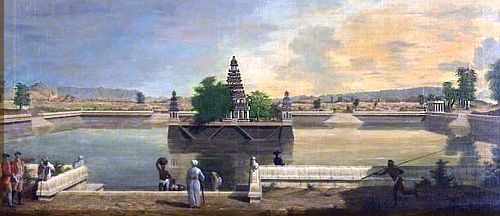
Teppakolam , Madurai by Fransis S Ward 1772
The first step in the construction of a temple is, of course, to look for a proper site. This involves examination of all aspects relating to the location, the extent, the quality of Soil, the water source, the environment and astrological suitability of the site. This elongated process goes by the name: Bhupariksha.
The Temple construction, in the past, often began as the nucleus of a new village or a township which went by names such as grama, kheta, kharvata, durga, pura, nagara etc. Mansara explains that the proposed site for setting up a township should be determined by its smell, taste, shape and direction, sound and touch. The preferred sites for such townships should be along the banks of a river or near a tank or the seashore. Else, the water table had to be at about eight feet (height of a person standing with raised arms).

Manasara, an ancient text of Shilpa sahstra, recommends that if a town has to be located along a river bank it should then be at a height sloping towards the east or north (praganuthamuttara natham samam va bhumi) ; and, it should be situated on the convex side of the river bend. The text mentions Varanasi situated along the convex side of the river Ganga; and, presenting a semi-lunar phase as a classic example that satisfies this norm.
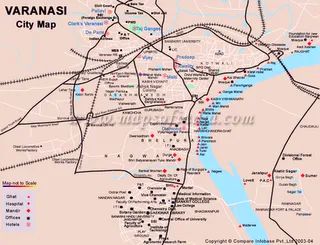
And , similar is the case of the ancient city of Madurai located along the convex side the Vaigai.

The tank at Madurai by Marianne North, 1877-79
It is said; the ancient city of Madurai was re-designed by the King of Madurai , Vishwanatha Nayak (1159–64 CE), in accordance with the principles of Shilpa Shastra. The city was built with the temple dedicated to the Goddess Sri Meenakshi at its heart. The city was square in its shape, aligned with the four quarters of the compass. The area between the temple at the center and the outer rim of the city was divided into series of concentric squares. And, each enclosure was provided with four gateways, with Gopura atop each entrance. The perennial river Vaigai curved its way along the edge of the city.




The temperatures had to be modest in summers and winters (sukha – samsparsa). The sites with inclination (slope) towards its Eastern or the Northern side, to receive sunlight, were preferred; or the site had to have equal elevation on all the sides’. The sites located to the west of a hill were avoided.
The Village boundaries should always be marked by rivers, hills, bulbous planes, caves, artificial buildings, or trees such as milky trees. Etc.
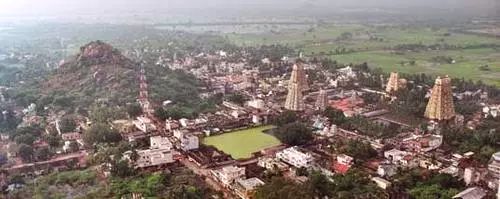
Mansara , the celebrated text of the Shilpa-shastra- instructs : First test the earth (site); and, only thereafter plan the construction – (Purvarn bhumirn parikseta pascat vastu prakalpayet )
The ground (Desha) is classified into three categories on the basis of sixteen criteria of physical features of the land (desha-bhumi). The three broad categories are: the barren land where warm winds blow is Jangala; the second is Anupa, beautiful countryside with moderate climate and water sources; and, the third Sadharana is of the average quality consisting vast stretches of unused land areas. The best land is Anupa, which abounds in lotus and lilies (supadma); and , which inclines towards east or north.
It is said : One should dig the ground till water is seen there, (Yavattatra jalarn drstarn khanettavattu bhutale)

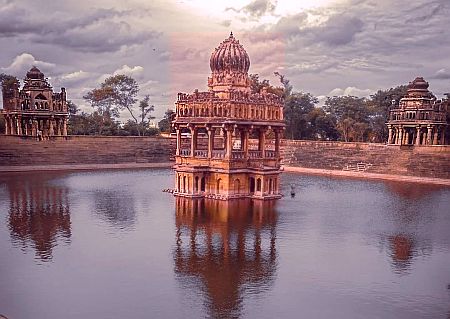
As regards the colors of the soil, the colors could be white, yellow, red or black. A land which abounds in any one of these colors is preferable; a combination of colors, mixed colors are to be avoided. Sandy soils with assured supply of water are preferable.
However, some texts mention that soils of white color with ghee-like smell ; and, soils of red with blood-like smell are preferred. Soils, yellow in color, smelling like sesame oil is middle. And soils , black in color, smelling like rotten fish are to be avoided.
The soil should have pleasant odor as of flowers, of grains; of ghee, of cow urine etc. The soils with obnoxious odor as of excreta, dead bones, of corpse, of fermented liquor etc should be avoided.
The taste of the soil too should be acceptable. The taste of sweet is said to be best. The others in order are astringent (kashaya), bitter and pungent. The soils tasting sour, salty should be avoided.
As regards the sound tested by pounding the soil , the soils giving out sounds of musical instruments like drums (mridanga), neighing of horse, or like waves of the sea are considered best. The next in order is the soils that sound like birds, animals like sheep , goats etc. And, the soils that sound like donkey, drainage, broken pot etc are to,be avoided.
The soil should be pleasant to touch; warm in winter, cool in summer and one should generally evoke a happy feeling.
The sites which were earlier graveyards or the land bloated like the belly of sick animal, broken up with dead roots, bones, ash, or rotten material ;and with anthills, skeletons, full of pits and craters should be avoided. (Valmikena samayukta bhumi rasthiganaistu ya I Randhranvita ca bhurvarjya gatighesca samanvita II )
There also other tests for determining the strength of the soil by digging test pits, filling them with water or driving pegs at various points are discussed in various texts.
One of the methods for testing the strength of soil was to dig a pit; and, refill it with excavated earth. If a lot of earth was left out, over pouring the pit , then the soil was said to be compact having a good load-bearing capacity. This testing procedure mentioned in the ancient text is in vogue even to this day
The text says : The soil should be tested by digging a pit of one arm length and refilling it with the same soil. If soil is more, one will beget prosperity; if short, one will beget loss; if equal, it is normal
(Ratnirnatramadhe garte pariksya khatapurane I Adhike sriyamapnoti nyune hanirn samam I )

The appropriate site for a temple is a harmonious space near water and gardens, where lotus and flowers bloom, birds are heard, where animals rest without fear of injury or harm. While major Hindu Mandirs are recommended at Sangams (confluence of rivers), riverbanks, lakes and seashore,

Brhat Samhita and Puranas suggest temples may also be built where a natural source of water is not present. Here too, they recommend that a pond be built preferably in front or to the left of the temple with Water gardens. If water is neither present naturally nor by design, water is symbolically present at the consecration of temple or the deity.

Temples may also be built, as per Visnudharmottara, in Part III of Chapter 93 , inside caves and carved stones, on hill tops affording peaceful views; and on mountain slopes overlooking beautiful valleys.
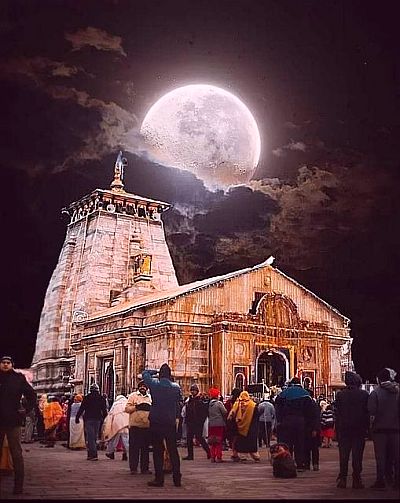
As also inside forests and hermitages, next to gardens, or at the head of a town street.

The site should have in their surroundings milky trees (four variety of trees having milky sap: nigrodha, oudumbara, ashvatta and madhuka) , trees bearing fruit and flowers; and also plenty of anti- malarial Neem (nimba) trees. The site should be suitable for growing Tulasi, Kusha, Dharba, Vishnukrantha, Hibiscus and Dhruva grasses and flowers.
The site should be large and should evoke pleasant feelings (manorama) and should generally be acceptable to all.

The text states : after examining the color, smell, taste, shape, sound and touch (of the soil) buy the best material as found suitable (Varna-gandha-rasa-akaradi-sabda-sparsa-anairapi I Pariksyaiva yatha-yogyam grhniyad dravyam-uttamam II)

[ Before we go further , lets in a nutshell state the stages in temple construction
Temple Design and construction Team:
The temple Design Team involves the Acharya, the Stapaka (Yajamana) and the Stapathi in the main, along with the Silpin ( chief sculpture-artist)
Acharya is the learned preceptor who gives the yajamana (one who sponsors the temple project) the necessary advice and guidance in selecting the proper site, in consultation with the Stapathi and the Silpins.
The construction Team who work under the guidance of the Stapathi and Silpin include: ; Sutragrahin ; Takshaka; Vardhakin ; and Workmen .
The Sutragrahin is the supervisor; and is said to be normally the Sthapati’s son or disciple. He is also well-qualified in the Vedas and Sastras. He is an expert draftsman or Rekhagna, who directs the rest of the work force. His job is to see that all building parts are aligned correctly. He should be able to give instructions to the other craftsmen.
Taksaka is the craftsman who cuts and shapes the building elements. The Takshaka is also the master carpenter who is responsible for all the intricate wood work including doors, windows, pillars etc.
The Vardhaki is the painter and has made a special study of it. He is also well-versed in the Vedas. Vardhaki joins together the building elements shaped by Taksaka.
On deciding upon a suitable site after going through the due process of selection, the following series of actions would take place.
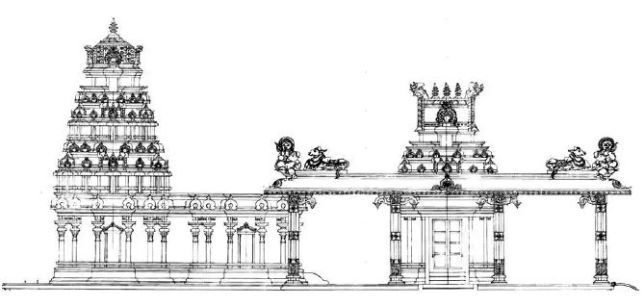
Construction Process
-
- Planning of the temple
The architect prepares list of all parts that go into details of temple -figures, beams, brackets etc.
-
- Preparation of the stones
This is a very elaborate and laborious task involving many stages of work
2.1. Quarrying of Stone:
– Cut a series of pockets along the surface of the stone
– Filling them with wood,
– Watering the woods regularly
– Wood swells and makes a crack along the holes
2.2. Transportation to the construction site where the actual carving work takes place
The carving of different parts of each stone involves four phases
(I). Team of stone masons will cut stone blocks to appropriate size.
(ii). Team of carvers will give basic shape to stone
(Iii) Sculptors give them final form along with joinery details
(iV). During assembling time, these details are made fine and correct to make a proper joint
-
- Drawings of Stone: –
– Drawings on stone are made by sharpened coal piece and bamboo shoot dipped in any colouring agents like lime, ink, and red oxide etc.
– Long straight lines are marked by soaking the thread in colouring agent and then stretching from one end to other and snapped.
– After every phase of carving, more lines are made for the canvas to detail the stones
-
- Polishing the stone: –
– Final phase, takes 12 -20 days to complete – done using stone bars slowly and patience
– Fine chiselled surface is levelled using different categories of stone bars
– washed
– cleaned to remove stains and dirt
Carving and assembling
1.The Silpin and his team carve the parts and segments as per drawings, designs, specifications and guidelines; and Transport the finished parts to the construction site
2.Assembling the parts
At the construction site, the various parts are assembled with joints -mortise and tenon joint, lap joint etc.
While doing so care is taken to ensure that the mortise and tenon joint allow space for stones to expand in heat or even vibrate modestly without moving from its position

Elements of the Temple – Upapitha-Adistana-Garbagriha-Shikara
(The pillars and Mantapas follow the size and the type of the Adistana)
Upapitha / Jagati , Adisthana / Pitha
– These are usually the high plinth to give respect to the temple
– made using layers of stones of good quality

Construction: –
– The plinth stones are placed above foundation stone and it act as retaining wall for the rubble compacted earth within plinth area of structure.
-Above this compacted rubble are laid stone slabs of thickness 20-30 cm, for flooring.
– Stones are placed one above the other and made stable with the self weight (3-10 layers) -top most course has grooves for pillar bases
*
Mandovara / Pada:
These are the wall that connects base to the Shikhara; and , is divided into 44 parts with moldings
Construction: –
– Structural stone masonry, with interlocking of stones with mortice and tenon joint
-‘Through stone’ is provided for extra stability
-Stone slabs are cut, dressed and carved and used as facing stones.
-Stone thickness varies from 30 -450cm and wall thickness 80-120cm
– As regards its proportion; generally, width: height = 1:1
– And in relation to the size of the Garba-griha ; the grid considered is 4X4 or 8X8 -(Vastu Purusha Mandala) , considered auspicious for both horizontal and vertical proportions

Shikhara / Vimana:
The Shikhara is the most distinctive part of Hindu temple . It is usually structured in stepped, curvilinear / conical / Pyramid shape ; and, is built over the Garbha-griha (the sanctum)

– Construction: –
– The horizontal courses one above the other are stepped inwards and progressive forward to cover the space.
-The Shikhara is usually hollow from inside or in some cases filled with rubble.
-The apex of the superstructure is mounted by a single piece of stone
– The relation between Garbha-griha and Shikhara : the area of Shikhara is divided into 16 (4X4) units if width of sanctum is 2, then width and height of Shikhara would 4 and 2/3rd of total height

Process of Temple Building
- Pada Vinyasa
– The land selected for temple construction should be a square (4:4) or rectangle (4:5, 4:6, 4:7, 4:8) ratio for breadth to length
– It is first drafted and s designed on planning sheets and later drawn upon the earth (site)
– The ground divided into 81 cells, by drawing 10 lines from east to west and 10 from both to south (if square layout and (9X9) is selected)
- Garbhadhana
– Foundation pit is dig with not less than 2m depth
– Adyestaka: laying of first foundation stone in the NW corner
– Stones are fully packed (one above the other) below the sanctum
-portion below Garbha-griha is filled 3/4th ]
(Source : https://edoc.pub/temple-construction-pdf-pdf-free.html)

Chidambaram temple by Francis S Ward 1772
Township Layout
The Shilpa text Shiva-prakasha in its chapter titled vastu-bhumi-bedha, describes sixteen (Shodasha) types of temple layouts: the Square (Chandura); Rectangle (Agatra);Trapezium ( with uneven sides – like a cart – shakata); Circle (Vritta); Elliptical (kritta vritta); triangular (dwaja); diamond or rhombus (vajra) ; Arrow (shara);umbrella (chatra) ; fish (meena);back of a tortoise (kurma);conch (shanka); crescent (ardha-chandra); pot (kumbha);sword (khadga); and lotus (kamala).
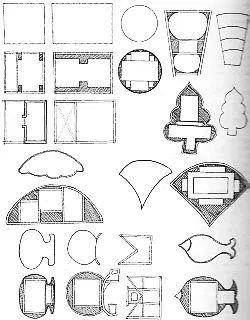
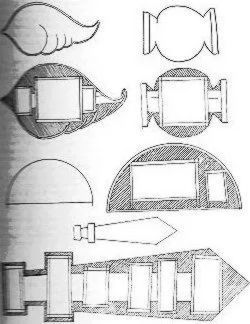
These layouts have specific applications; and are not to be used generally. For instance: the back of a tortoise (kurma), pot (kumbha), conch (shanka) and lotus (kamala) are recommended only for Vishnu and Shiva temples. Similarly the Square (Chandura), Rectangle (Agatra), fish (meena), diamond or rhombus (vajra) and sword (khadga) are recommended for Devi temples. The rest of the lay outs are for other (lesser) deities.
But, all the texts , generally, agree that the square or the rectangular shape of layout are the best and most auspicious. Varaha-samhita calls such layouts as Siddha-bhumi, the best of all. In case the layout is rectangular, the North South dimension should be greater than East-west dimension. It is also said, it would be better if the elevation on the west or the South is slightly higher.
Generally , the Vastu Shastra recommends five types of town/temple -shapes:
- Square (Chandura, Kuta or Chatusra);
- Rectangle (Agatra, Shala or Ayatasra);
- Circle (Gola or vritta );
- Elliptical (kritta-vritta ,vrittayata, or gaja- prishta or elephant backed); and,
- Octagonal or ashtasra .
A diamond or a rhombus shape is not recommended.
A bow shaped town is considered powerful.
The square shape is considered secure and amenable to progress.

The plan for the village or the township commences with placing the temple right at the center and expanding the layout in layers and layers of streets, and entrances, in accordance with the appropriate Vastu Mandala. The entire township is laid out in the form of a square. If a square shape is not possible then the city could be laid out in a rectangular shape.The following are a few of the general recommended features of a city.


1. The city should appear as a big square or a rectangle comprising of so many small squares, separated by the roads that run north-south and east-west.
2. Fortifying walls should be built round the city.
3. The city would be divided into four parts by two broad royal roads (Raja marga) that run north-south and east-west. Their width would be about 10 to 12 meters.
4. To go round the city, on the interior side of the fortifying wall, a broad road would be built. .
5. The dwelling places of the people of various castes and professions are identified.
6. The markets would be in North East and prisons would be in South West.
7. Places like the royal palaces should be in the East.
8. And in case of temple cities , say as in the case of Srirangam and Madurai, the principle temple would be at centre of the city, in the Brahma Sthana.. And, there would be fortifying walls built round it; and in which the temples of other deities are accommodated.. And the place beyond that fortified wall would belong to the humans and other beings.

Srirangam 1830
Srirangam (Sri + Arangam) the sacred island that is encircled by the river Kaveri on one side, and its tributary Kollidam (coleron) on the other. The history of Srirangam town dates back to the ancient period of the Tamil Sangam. The Srirangam temple has a hoary history.
The Srirangam temple is the largest temple compound in India and one of the largest religious complexes in the world. Some of these structures have been renovated, expanded and rebuilt over the centuries as a living temple. The latest addition is the outer tower that is 67 metres (220 ft) tall, completed in 1987. Srirangam temple is often listed as one of the largest functioning Hindu temples in the world, the still larger Angkor Wat being the largest existing temple. The temple occupies an area of 155 acres (63 ha) with 81 shrines, 21 towers, 39 pavilions, and many water tanks integrated into the complex making it the world’s largest functioning Hindu temple.
The temple site is on a large island bounded by the Kaveri River and Kollidam River. It is vast and planned as a temple town with Sapta-Prakaram design where the sanctum, gopuram, services and living area are co-located in seven concentric enclosures. Rampart walls were added after medieval centuries that saw its invasion and destruction. The temple monuments are located inside the inner five enclosures of the complex, surrounded by living area and infrastructure in outer two enclosures. Numerous gopurams connect the Sapta-Prakaram enclosures allowing the pilgrims and visitors to reach the sanctum from many directions. The site includes two major temples, one for Vishnu as Ranganatha, and other to Shiva as Jambukeshvara. The island has some cave temples, older than both
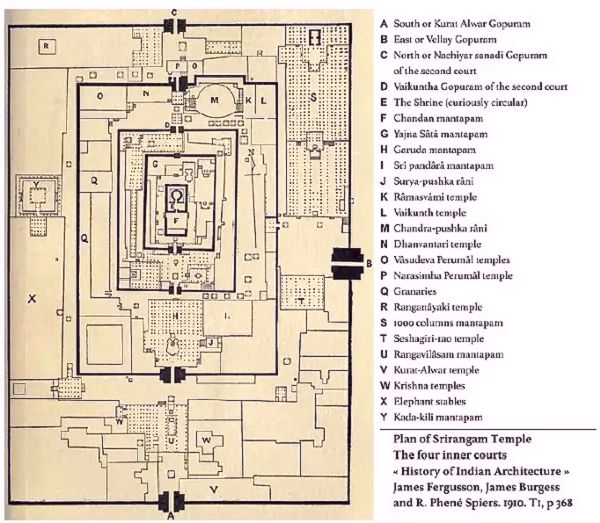
*****
The best example of such a formation is the ancient city of Madurai. Please check this site (Madurai, the architecture of a city by Julian S Smith) for the layout map of the old city.

The shrines of Meenakshi temple are embedded inside three walled enclosures and each of these have four gateways, the outer tower growing larger and reaching higher to the corresponding inner one.
The temple has four main towering gateways (gopurams) that look identical to each other. Apart from the four ‘gopurams,’ the temple also houses many other ‘gopurams’ that serve as gateways to a number of shrines. The temple has a total of 14 towering gateways. Each one of them is a multistorey structure and displays thousands of mythological stories and several other sculptures.
The temple also has numerous pillared halls called ‘Mandapams.’ These halls were built by various kings and emperors and they serve as resting places for pilgrims and devotees.
The temple has 14 gopurams, the tallest of which is southern tower, rises to over 170 ft (52 m) and was rebuilt in the late 16th century. The oldest gopuram is the eastern one (Each gopuram is a multistoried structure, covered with sculpture painted in bright hues. The outer gopurams are high pyramidal tower serving as a landmark sign for arriving pilgrims, while the inner gopuram are smaller and serve as the entrance gateways to various shrines. The temple has a total of 14 towering gateways. Each one of them is a multistorey structure and displays thousands of mythological stories and several other sculptures.

Please do read “Hindu temples of India, Cambodia and Indonesia“ by Dr. Uday Dokras
***
Another example of a well laid out Temple Town is that of the Tirumala Tirupati . The holy deity of the temple has a history dating back to about two thousand. The temple structures around it, developed in stages, spread over several centuries. The temple is on top of a hill series, at about 3200 ft above sea level. But, the temple, per se, is located in a depression surrounded by raising hills on its three sides; leaving open an approach from the North-East. The temple is enclosed in a box-like formation, with bulging mounds of about fifteen feet, rising in all four directions. Some parts of these mounds now been leveled to make room for “developments”.

The outer walls of the temple, enclosing an area of more than two acres, measure 414feet (E-W) and 263(N-S), in length. The temple complex is in a rectangular shape, with the depth (Aaya) being more than the breadth (Vyaya). .The streets (maadas) running around the outer walls of temple are of uneven length. The North-South streets running by the side of the outer walls measure 800 feet, in length. The west side street (behind the temple) measures 900 feet in length; while the East side street (in front of the temple) measures 750 feet, including the swami-pushkarini area. The main temple occupies only one-fourth area of the total area; and , its Eastern and Northern side are open areas.

The temple is facing east. The Garbhagriha is situated slightly to the South-West. The Swami Pushkarini (water element) is located to the northeast of the temple. A waterfall is also in the northern direction ; and, the water from it is used for the holy bath of the main deity every day. The Kitchen is in Southeast (Agni), while the temple store houses for storing grains and other items required in the kitchen are in the North-West and North side.

The outer walls of the temple, enclosing an area of more than two acres, measure 414 feet (E-W) and 263(N-S), in length. The temple complex is in a rectangular shape, with the depth (Aaya) being more than the breadth (Vyaya). .The streets (maadas) running around the outer walls of temple are of uneven length. The North-South streets running by the side of the outer walls measure 800 feet, in length. The west side street (behind the temple) measures 900 feet in length; while the East side street (in front of the temple) measures 750 feet, including the swami-pushkarani area.
The temple faces east and has only one entrance, about 11 feet wide. There are three enclosures or Pradakshina-pathas, for circumbulating the temple.The main entrance leads into Sampangi Pradkshina, of about 120 feet in depth.There are are a number of pavilions within this enclosure,; such as Prtathima mantapa, Ranga mantapa, Tirumalaraya mantapa and others. The Dwajasthamba is in front of the Tirumalaraya mantapa. Presently , this enclosure is closed to pilgrims.
The Second enclosure is the Vimana Pradakshina, measuring about 250 feet(E-W) and 160feet(N-S).This enclosure contains shrines to house Varadaraja, and narasimha .The Kalyana mantapa (80 x 36) and kitchen are also here.
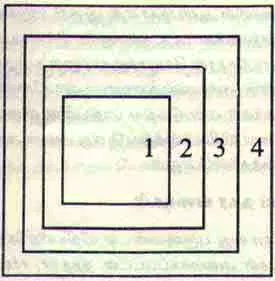
The third enclosure is the Mukkoti Pradkshina, which encloses the sanctum. Presently, it is rather difficult to identify it as an enclosure. The width of the enclosure is uneven; and the enclosure is open on only three sides. The path in the south (on the right side of the deity) is seven feet wide and twenty feet long; while the path on the other side(towards the left of the deity) is seventeen feet wide and ninety-two and half feet long. This skewed position of the sanctum within the Brahma bagha was perhaps to satisfy the requirements of the temple vastu norms.
In the case of Sri Rangam an entire township was placed within the well laid out rectangular temple complex.
The prakaras or walls that fortify the temple may vary in size and number according to the dimensions of the temple. Larger temples, like the one in Sri Rangam, are sometimes surrounded by up to seven concentric walls , said to represent the seven layers of matter-earth, water, fire, air, either, mind and intelligence-that cover the original consciousness of the living entities in the material world.

**
The walled city of Jaipur is one of the oldest cities planned according to Vaastu Shastra principles. It stands as a very important illustration to understand its approach to a planned-urban-layout. The city was designed by the Chief Royal architect Vidyadhar Bhattacharya (1693-1751), appointed by Maharaja Sawai Jai Singh II , during 1727. Considerable amount of research has been conducted to trace the history of the walled city of Jaipur. It is said that the City of Jaipur differs from the other and older Rajput capitals , which were typically set amongst the hills. But, the Jaipur city was located on the plains; and, was designed according to the principles of Vaastu Shastra.
Jaipur was was laid out, according to Vastu Shastra, with the Palace and temple at the center; and roads with East-west and North South orientation. Roads running in Eastern axis ensure purification by sun rays; and the roads running North South ensure circulation of air and cooler atmosphere.


***
In the recent times , Chandigarh is said to be designed on the Vastu principles

[ Source : Indian Architectural Theory: Contemporary Uses of Vastu Vidya by Vibhuti Chakrabarti ]
Vastu Purusha Mandala for the township
To start with the Vastu mandala of the entire village needs to be drawn and the location of the temples to gods, Vishnu and others be fixed. Here, the layout of town, its size, breadth of different levels of streets, locations and sizes of facilities like water tanks are determined based on the size of town.Then the location of temple (Brahma sthana) in the town is decided. Temple is usually in the center of village. The entire arrangement is called grama vinyasa. The thumb rule is , the area demarcated for the temple at the centre should at least be 1/9th of the total area of the proposed township.

There are, different types of Vastu Purusha Mandalas depending upon their applications such as residential buildings, palaces, auditoriums, temples etc. About 32 types of Vastu Purusha mandalas are enumerated, the simplest among them is with one square. But the most common ones are those with 64 squares (padas), 81 padas and 256 padas. They are called Manduka, parama-saayika andtriyuta, respectively. As for Manduka Mandala (8 x 8), the whole square would be divided by the two axes that go North-south and East-west. In the case of Parama Saayika Mandala (9 x 9), the entire squire would be unevenly divided.
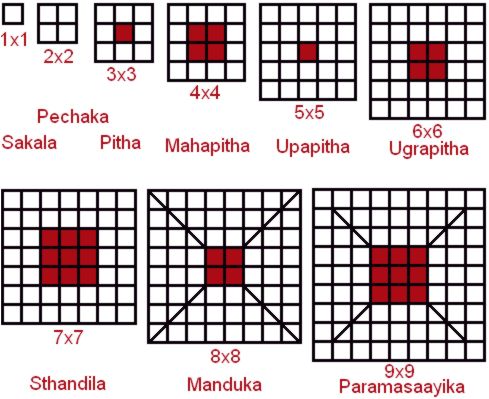
Among these, the different texts such as Marichi, Maya-mata and Vastu-Vidya have their slight variations. To summarize their position on the question of locating the Vishnu temple within the town; a shrine may be constructed in the centre of the township or on the western side; but always facing the town. When it is in the centre, the site – plan should provide for locating the shrine at the North-western direction within the Brahma bagha.The Vishnu icon may be in any posture: standing, sitting or recumbent. Vishnu may be single or accompanied by the two Devis. The sanctum may house only the Dhruva and Kautuka Bheru (immobile) idols. It is best if the temple complex has nine, six or five forms of Vishnu installed, if one can afford; else, a single icon of Vishnu would suffice.
Orientation of the temples in existing towns
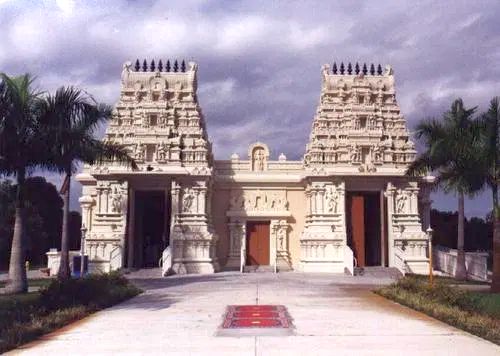
As regards constructing temples and their orientation in already existing village or towns three principles are generally followed: First, the temple should face the rising Sun in the east. Second, the temple should face the centre of the town or village. Third, the deity in a peaceful (shanta) aspect should be located in, and facing towards the place where people live, and wrathful (urga) aspect should be situated outside and facing away from where people live.

In certain exceptional cases a temple may face south, provided it faces a natural formation say a hill or a water body .

The temples and images to be turned away include Narasimha and Rudra. Siva should be turned away except when situated in the east or west. The proper place for Siva temples is in forests and mountain tops , according to one text.


The direction of a temple is according to this triple orientation – towards the Sun, towards the center, towards man. The majority of the preserved temples do face the east, but it is not necessary that they physically must. The other directions can be described as \being east. To the tantrics who have some obscure symbolism about Sunrise in the east, south, west and north relative to ones spiritual evolution; any direction may represent east.
Most temples face east, west is next best, even south is permissible but they definitely should not face the north.
The Vimanarcha Kalpa says that the doorway of the sanctum facing east is best (uttamottama-most auspicious); west is next best (uttama); even south is permissible (madhyama); and, to the north it is inferior (adhamam), not desirable. (Vimanarchana – kalpa patala 3)

Where it is impossible, for some reason, for the temple to face the town, this is remedied by painting an exact likeness of the sacred image in the Garbha-griha upon the wall of the temple facing the desired way towards the village.

To Sum up
The construction of temple is an art, a science and a complicated creative endeavour with a blend of religion, social sciences, Vaastu, and astrology; mathematics; logic; geography; geology; ecology; art; sculpting; management of light and sound effects etc., all of which combining harmoniously within the ambit of the tradition, guided by immense faith and dedication.
The construction technology employed in building a temple; the processes involved during its construction, the human skills required and methods utilized by architects and their team, all of this together bring out the art, science and philosophy behind the construction of the temple.
These cover the aspects relating to the site; its selection; examination of a site; determining the orientation of the temple; taking measurements ; laying out the temple plan on the site; selection of material; carving of the stones; use of the tool and equipment; and , the final assembly of the temple-segments.
The North and the South Indian temple construction methods follow almost the same procedures, leading up to the successful erection of the temple. The slight differences that might occur are due to different grades of materials used for construction; the climate; availability of human resources, its expertise; or the social structure of a particular period.
The temple groups at Aihole and Pattadakal in North Karnataka date back to about 5th century; and seem to represent early attempts to experiment with several styles; and, to evolve an acceptable and a standard regional format. Here, temples of the Northern and the Southern styles are found next to each other.
The tradition of temple construction is carried out by various organized groups of architects, artisans and workmen who were employed in the various aspects of temple construction. Even to this day, the construction of the temples follows the time-honored tradition.
The construction of temple is a long process; spread over a long period, perhaps over a couple of decades. On taking an overall view, one could say that the building of the temple, can broadly be divided into three stages.
The first stage, of course, is the planning of the temple; which, includes the selection and examination of the site; orientation of the temple; drawing up the layouts; determining the measurements; listing out and selection of materials; and, allocation of the tasks among the members of the team.
Here, the Sthapati, with the assistance of the Sthapaka and other team members of the team, supervises the planning and determines the overall architectural conception and design of the temple. The Sutragrahin follows the instruction of the Sthapati; and, controls all segments of the work on the site; and, ensures the proper execution as per the approved layout of the temple.
The second stage is the carving of the different parts of the temple by the sculptors and Shilpis, under the guidance of the Takshaka. This stage includes carving and cutting of the stone; construction with brick, stone and timber; carving different parts of the sculptures according to the approved drawings, specifications and strategies.
The third and the final stage is bringing to reality the vision or the architect’s dream, down to its minutest detail. This stage is, what one might call, the actual construction of the temple, which involves assembling the varied parts of the temple, as already made , according to the prescribed design.

Sources:
A. Maps of Madurai and Sri Rangam
By courtesy of Kultur in Indien
Madurai , India architecture of a city by Julian S Smith
http://dspace.mit.edu/bitstream/1721.1/34289/1/02639082.pdf
B. Other pictures from Internet.
C. Devalaya Vastu By Prof. SKR Rao
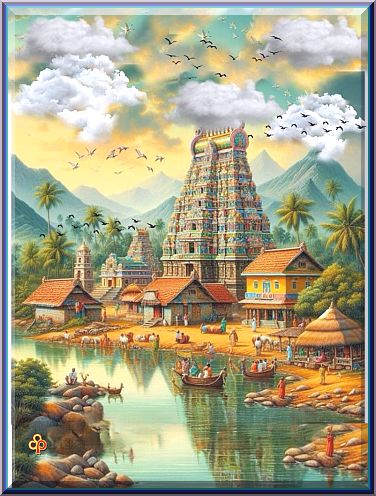

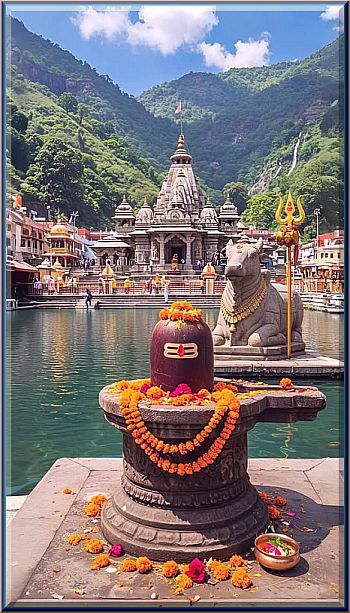
Ramachandra Budihal
August 14, 2013 at 7:06 pm
Fantastic compilation.. kudos..
sreenivasaraos
August 15, 2013 at 1:36 am
Dear Ramachandra , thank you for the visit and for the appreciation.
Please do read the other articles in the series and let me know.
Happy Independence Day.
Regards
http://sns.51yycn.net/space.php?uid=5&do=blog&id=16
August 27, 2014 at 9:34 am
If some one desires to be updated with most up-to-date technologies
afterward he must be pay a visit this site and be
up to date every day.
sreenivasaraos
September 22, 2014 at 3:55 am
Thanks for the visit , appreciation and the recommendation.
Cheers
flying kamas
September 3, 2014 at 3:55 am
I don’t even know how I ended up here, but I
thought this post was great. I do not know who you are but certainly you’re going to a famous blogger if you are not already 😉 Cheers!
sreenivasaraos
September 6, 2014 at 3:49 am
Thank you Kamas for the appreciation.
You are Welcome
Regards
sreenivasaraos
September 22, 2014 at 3:54 am
Thanks for the visit and the appreciation.
Keep visiting
Cheers
home philip phillips
September 8, 2014 at 3:13 pm
I’m curious to find out what blog platform you’re utilizing?
I’m experiencing some small security issues with my latest blog and
I’d like to find something more safe. Do you have
any solutions?
sreenivasaraos
September 22, 2014 at 3:54 am
I , of course , blog on WordPress platform. That is evident.
Please get in touch with the site managers for assistance.
They are quite prompt.
Cheers
sreenivasaraos
September 22, 2014 at 3:51 am
Thanks.
I enjoyed reading well written/ documented article.
Congrats
Cheers
acne no more pdf
September 21, 2014 at 12:33 pm
Thanks , I’ve recently been searching for info approximately
this subject for ages and yours is thee best I have discovered so far.
But, what about the conclusion? Are you positive about the source?
sreenivasaraos
September 22, 2014 at 3:50 am
Thanks for the visit and the appreciation. Please do read the entire series of articles . That might help you better.
Yes; the articles are based on old texts and books of reputed authors , which I regard as authentic.
I did not quite understand the remark about ‘conclusion’ Please amplify.
Regards
sreenivasaraos
September 25, 2014 at 3:08 pm
Thanks
I could not make out the latter part of the comment.
Please clarify.
Regards
zniczbialapiska.pl
September 25, 2014 at 1:43 am
Excellent way of describing, and pleasant post
to obtain facts regarding my presentation subject
matter, which i am going to present in academy.
sreenivasaraos
September 25, 2014 at 2:43 pm
Thank you for the appreciation.
Glad to learn that you found this useful.
\Please do read the other articles in the series
as also those on the subjects categorized on your right side on the webpage.
Regards
sreenivasaraos
March 20, 2015 at 6:30 pm
amazing
the towns of jaipur and srirangam laid as per vastu
even madurai.
the various temps for preparing the sthala sre qiuite interesting.
the different vastu purusha mandalas are veyy mystifying. what is the significance iof the different mandalas…
Sampath
sreenivasaraos
March 20, 2015 at 6:30 pm
dear shri sampath,
thank you for the comments.
yes, a number of old towns and cities, including the temple town of tirumala were according to vastu mandalas.
even the old bangalore town was laid with the vishnu the four hundred year old (kote venkataramana swamy , facing east) temple and the fort at the centre. the north was marked by anjaneya temple (opposite state bank of mysore), the north west was the water tank (dharmambudhi tank which breached , dried and made into the central bus terminus) and the grama devata annemma was also in the nw (opposite kapali theatre). the west was guarded by hanuman (gali hanumantha on mysore road). at the south was the burial ground, the kempambudhi tank and the shiva temple (kshetra pala) viz. gavi gangadareshwara temple. the four mantapas marked the outer peripheries of the town (one of such mantapa can be found on the lal baugh emaciated hillock).
i did not mention this because i could not get hold of the old bangalore map.
as regards the vastu purusha mandala, it is in part three.the simplest , one square was yajna kunda. even the chess board with 64 cells , it is argued< is a manifestation of the famous vpm.
thanks for reading. please do follow the rest of the posts and let me know.
regards
sreenivasaraos
March 20, 2015 at 6:31 pm
great article. thanks for putting together such valuable information.
i would like to get more details on the design layout of hindu temples.
1) how would a multi-deity) temple be designed keeping the vasthu as well as the agamic shastras in mind?
2) how can we bind the north indian and south indian traditions so that united it can be called a hindu temple?
3) can a temple be built without a presiding deity / deities?
4) can a sannidhi be built without mukha mandapam?
any leads and answers will be greatly appreciated.
— vishwa
vishu2 at gmail dot com
sreenivasaraos
March 20, 2015 at 6:33 pm
dear vg, thank you for asking. i am glad you framed pointed -questions.
1) how would a multi-deity) temple be designed keeping the vasthu as well as the agamic shastras in mind?
the temple structure, layout and placement of the various deities within the temple complex, is worked out in relation to the nature of the principal deity; and the agama tradition with which it is associated. the major branches of the agama are the shaiva, vaishnava and shaktha. there are classifications within each tradition. each has its own configuration. please read temple architecture- devalaya vastu -part four (4 of 7) wherein i have briefly discussed the temple layout, in general. i have also provided the illustration of sri vaikunta-perumal temple at kanci (pancharatra agama); and another about the shiva temple at gangaikondacholapuram (mid 11th century). (please check under: positions and orientations of the temples). please check the diagrams i posted, and some essential aspects of temples.
2) how can we bind the north indian and south indian traditions so that united it can be called a hindu temple?
the post-gupta temple architectural styles were broadly classified as nagara, dravida and vesara. the temples of north india and orissa are generaaly called nagara, while those of the south india are dravida. vesara is a mixed style combining in itself the elements of the pure types , in a variety of ways ; and at the same time bringing in special features of its own ,such as : star shaped or octagonal raised platforms; very richly decorated and intricately carved exteriors; smooth , shining massive pillaras as if worked on a lathe; and richly detailed ceilings etc. the best examples of vesara are the hoysala temples (somanathapur, belur, halebedu and others) and the temples at pattadakal and aihole.
these classifications were not geographic divisions, but merely distinct styles of architectural expressions. the dividing lines among those classical styles have almost faded away, giving rise to integrated architectural creations with – each with a slight emphasis on one of the preferred pure styles. perhaps the balaji (birla mandir) at hyderabad, iscon temples or temples at us might be cited as examples. whatever be the innovation, those temples do retain the essential features of indian temples; and present the visual appeal, aesthetic beauty, the ethos and serenity of a hindu temple.
3) can a temple be built without a presiding deity / deities?
as i mentioned, the purpose of a temple is the image residing in it. that image should suggest the virtues, glory, power, splendor and grace of the god it aims to represents. at times it might not be feasible to provide a physical representation of the special aspects associated with a deity. one such case is the shiva temple at chidambaram, deep down south. shiva at chidambaram is the akasha (the space) aspect of shiva. how does one represent space by anything other than space? obviously, one cannot .there is therefore no physical deity at chidambaram temple. the deity is the space; and space is the deity.
but, otherwise temple without deity, is a building without purpose.
4. can a sannidhi be built without mukha mandapam?
as you said, a typical south indian temple adopts a certain generally accepted layout; and, the garbagriha is followed by four types of mantapas or pavilions. but, those pavilions are regarded as extensions and not the essentials of a temple. the most important structure of a temple is the garbhagriha which houses the idol of the presiding deity. it is the very heart of the temple; and, its enclosures are supplementary in nature. some texts therefore argue that that the temple, per se, comprises only the sanctum and the tower on the top of it; and these two are the only essential parts of a shrine. some other texts say that the shrine extends up to balipeeta and no further.
i hope i have answered your questions. please read rest of the articles in the series( and the comments –some which carry interesting discussions) ; and let me know.
regards
DR Jessie Mercay
November 4, 2017 at 9:07 pm
Beautiful article. One error to mention is that on March 20, 2015 at 6:33 pm you mentioned that the purpose of the temple was for the deity. that is incorrect. According to tradition and shastras and in particular agamas the tempel itself is a divine form and hence worthy of worship.
the addition of murthy in a temple is relatively recent. There is a lot to say about the purpose of the murthy that is too much to write here but it is not what is typically thought of as the purpose. One example is chidambaram temple which was built with no idol and no idol was intended. In more recent years a nataraja was placed in the sanctum but it was not the original intention of that temple.
There are other points to mention but overall this is a great and scholarly article. Thank you.
sreenivasaraos
November 5, 2017 at 3:44 am
Dear DR Jessie Mercay
Thank you for the visit; and, for the appreciation.
I presume, you are referring to my response to one of the comments posted on the page. I trust, you read that response, in full.
A Temple is a huge symbolism; it involves a multiple sets of ideas and imagery. Apart for what you mentioned, the image residing at the heart of the temple is its life; and is its reason. And, that image should suggest the virtues, glory, power, splendor and grace of the god it aims to represent.
As regards the worship-deity at Chidambaram, the aspect Akasha (the space) representing Shiva is indeed the deity there. How does one represent space by anything other than space?
Therefore, it is not correct to say ‘Chidambaram temple was built with no idol ‘. The very idea or the symbolism of Akasha is the deity there. Obviously, there is no physical deity at Chidambaram temple. The deity is the space; and space is the deity.
Kindly read all the parts ( nine , in all) in the series; and do let me know. Considering your status and achievements in the field, I regard and value your comments very highly.
Thanks again.
Cheers and Regards
Saathvikpo
March 28, 2020 at 5:26 pm
And yet for primary worship secondary murthies are installed for purpose of worship according to agamas in chidambaram 😀
sreenivasaraos
March 29, 2020 at 2:49 am
Yes sir I agree
Thank you
Aravind V
May 16, 2015 at 6:39 am
Dear Sreenivasa Sir,
My name is Aravind and I recently come across your blog while searching for some details about temple construction. Thanks for sharing so many information and hats off to your effort.
I would request you to share Devalaya vastu article in Kannada version if you have that. When I tried to translate it is not very effective and that is the reason for request.
Once again thanks for your help.
Namaste.
Aravind
sreenivasaraos
May 30, 2015 at 4:50 pm
Dear Arvind, thanks for reading.
I am glad you found it worth translating.
No. Sorry. I have not written a Kannada version . The reason is simply that I am unable to type Kannada. Even if I try to write it down it is not of much use , as my spelling is bad and handwriting is worse.
May I suggest : Try to get the gist of a long sentence or section of a paragraph and write it down in shorter sentences . That might perhaps help. My fried Shri Kannan Rangachar has been following that method. Many times his translation reads better than my English version.
Sorry. I have not been of much help.
Please do read the the entire series.
Cheers and Regards
astrologernoida
April 11, 2017 at 10:26 am
I would to thank you for this informative blogs and details.
Vastu expert and vastu solution for your hoe and personal life. RK Shastri Ji, is the reliable and famous Best Vastu Consultants in Delhi /NCR, gives you effective solution and tips
Dharmapal Jain
April 25, 2017 at 11:12 am
super information. Thank you.
sreenivasaraos
April 25, 2017 at 1:50 pm
Dear Shri Dharmapal
Thank you for the visit and for the appreciation
Please do read the other parts in the series
As also articles on other subjects
Regards
sreenivasaraos
April 25, 2017 at 2:14 pm
Dear Shri Dharmapal
Thank you for the visit and for the appreciation
Please do read the other parts in the series
As also articles on other subjects
Regards
Vipin Kumar
May 18, 2017 at 9:53 am
Very informative blog related to vastu that I have ever read…Great knowledge you have covered in your page so thank you very much….
sreenivasaraos
May 18, 2017 at 11:05 am
Dear Shri Vipin Kumar
Thank you for the visit and the appreciation.
The endorsement coming from an Expert Vastu Consultant like you is truly valuable.
Please do read the other parts of the series – particularly Part Three ( 3 Of 9) concerning the Vastu Purusha mandala – and let me know
Regards
PVS CHANDRRA SEKKHAR
July 8, 2017 at 12:21 pm
Sir it is very much in detail. In our home town Agraharam our forefathers built a small shiva temple there is no consort of shiva i.e., shakti in the temple. It is in obsolete stage. We want to rebuild it again. My interest is to install lakshmi sahita hayagriva at the centre, left side Dakshinamurthy idol and below spatika linga (kasee visveswara), similarly right side Visalakshi big idol and below Sri bala tripurasundari. An idol of nandi facing the shiva linga dakshinamurthy, Garuda infront of hayagriva and Shri shankaracharya facing the Visalakshi ammavaru. Ganesh and Anjaneya north /south direction small idols with small garbha griha. There will be one dwaja sthamba at entrance of the gharbalaya mandapa. surrounded by compund wall, images of garbha griha devathas will be painted all corners and inside outside of the compound walls. Is this way of arrangement is right. In what ways the direction of the god/goddess placed if it is arranged in one horizontal direction all idols facing the east except gansh and hanuman will it be ok. Can you please clarify. REgards
Chandra sekhar Pappu
Shubham Agarwal
August 30, 2017 at 7:09 am
Dear Sir,
Can you please tell me in a Shiv Mandir complex where should the toilet unit and the pandits room be oriented ? Could you also please kindly tell me what would be the correct vastu orientations for the other spaces in a typical Shiv Mandir setup ?
Thanking You
Regards
sreenivasaraos
August 30, 2017 at 1:49 pm
Dear Agarwal
Thanks for the visit
Apart from the essential shrines, a fairly large temple precint will usally have utililities like a kitchen (paka-sala), a store room (ugrana), a dining hall, and sheds for holding the temple chariot other essentials associated the temple. These structures are located in the outer prakaras (enclosures). The utilities of the type you mentioned would also be in the outer enclosures.
As regards the layout for a typical Shiva temple- please check the following links for parts 5 and 4 of the article;
https://sreenivasaraos.com/2012/09/08/temple-architecture-devalaya-vastu-part-four-4-of-7/
https://sreenivasaraos.com/2012/09/09/temple-architecture-devalaya-vastu-part-five-5-of-7/
Regards
Dr Poornima R
February 8, 2019 at 4:11 pm
Hello Sir, Thank you for the lucid and informative blog.
sreenivasaraos
March 5, 2019 at 2:26 am
Dear Dr.Poornima
Thank you for the visit ; and for the appreciation
You are most welcome
Regards
Hari Shankar Gupta
November 11, 2021 at 10:54 am
Dear Sreenivasa Sir,
It kept me tied down to the article. A well presented write up on Temple Vastu. It was by chance that I reached your blog. I will go through all the articles. It too was interesting to go through the comments and your replies too were to the point. Have you also written on the Aayadi Calculations applicable in Temple Vastu.
sreenivasaraos
November 11, 2021 at 1:54 pm
Dear Shri Gupta
Thank you for the visit; and, for the appreciation
Please do read the other articles as well; and, let me know
As regards the Ayadi calculations; I have briefly mentioned in Part 9 of the series
Warm Regards
Sheshwanth
October 22, 2022 at 2:12 am
Sir, I would like to appreciate your work and felt the articles were more informative than others on the internet about temple planning.
I am an architecture student, can you please suggest books regarding temple planning.